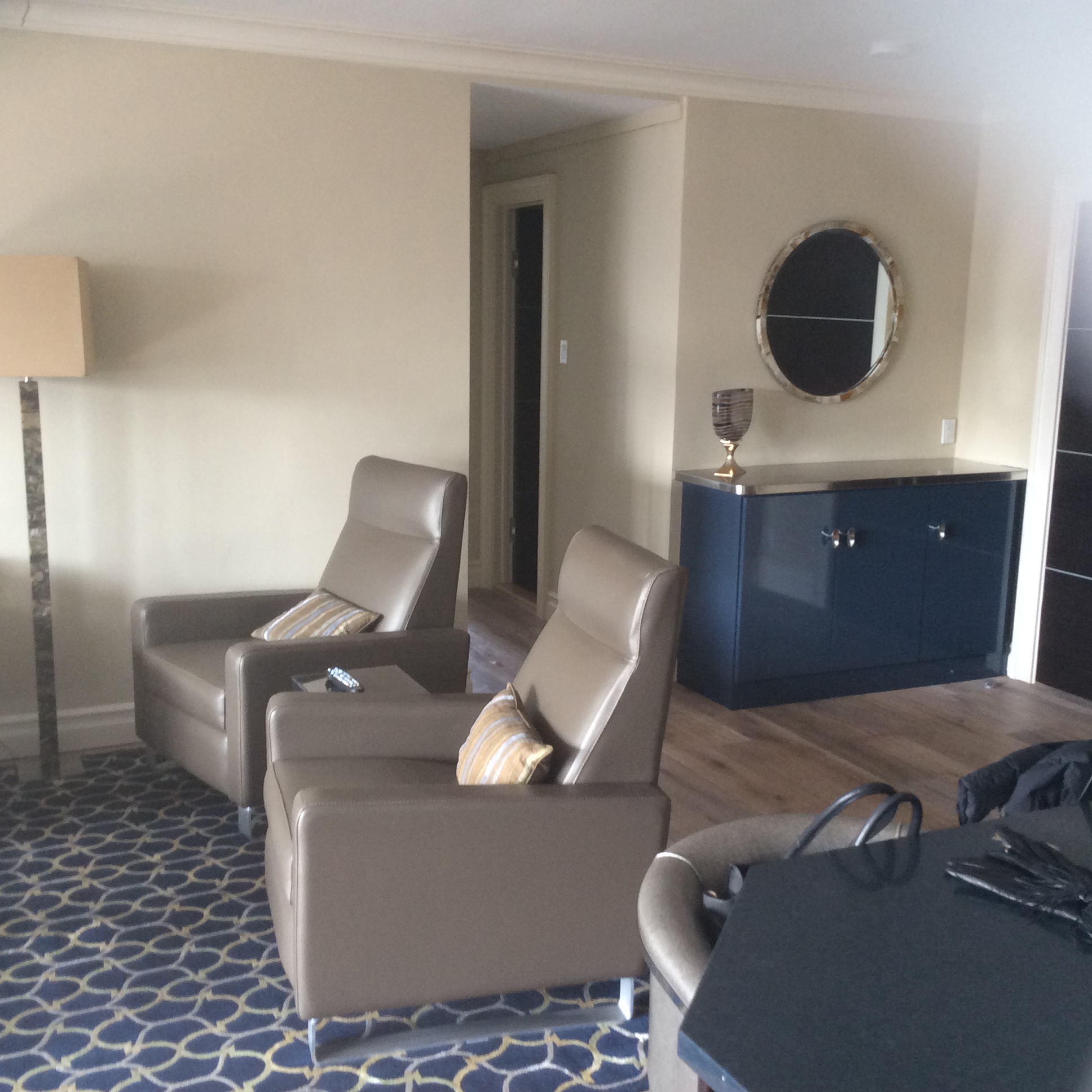UPPER WEST SIDE CONDO IN THE SKY
This 2 bedroom/2 bath 25th floor unit was in pretty bad shape. The former owner lived there for 46 years. My clients envisioned a modern, functional and comfortable space that focused on the view. This would be their pied-a-terre and a Getaway for them and their 3 grown children.
We began by gutting the entire 1600 square foot space which was no easy task. The post-war construction consisted of cinder blocks and concrete. We opened the kitchen and removed a walk-in closet to create an open living space. Furniture was arranged so that the city lights could be seen from every angle. A masculine color palate of brown,navy,taupe an green was used in the common rooms.
Each bedroom was designed with soft colors. The Master in faded purple,pale celadon and ivory and the Guest room in pale blue, sand and white.
Quiet retreats after a long city day.
Before After













